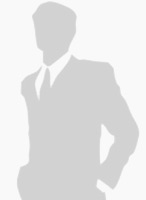
SOLD BY THE AGENCY, Wasquehal family home + indoor pool + Offices
Payment in cryptocurrency available. Read more
* Agency fees are payable by the seller.SOLD BY THE AGENCY Located in Wasquehal in a sought-after area, this contemporary timber-framed house, built in 2009, with 370m² of living space on a 1,132m² plot, comprises on the ground floor: a bright 65m² living room with open kitchen, opening onto both a large tree-lined courtyard and a 165m² Japanese-style terrace/garden, a master suite/bathroom/dressing room, an office, a laundry room, a pantry, and a 3.5 x 9m heated indoor swimming pool with counter-current swimming and large windows overlooking the exterior. Upstairs there are 5 bedrooms and a bathroom, a games room or office space. Garage and carport for 2 cars. An 110m² annex, currently used as offices, can be included in the sale and would make a very attractive residential/professional property. Several parking spaces are available with the house or offices.
Information on the risks to which this property is exposed is available on the GeoHazards website: www.georisques.gouv.fr
Estimated minimum annual energy expenditure for standard use: N.C. €/year (reference year N.C.)
Estimated maximum annual energy consumption for standard use: N.C. €/year (reference year N.C.)
This property is presented by

The BARNES Newsletter!
Our luxury real estate news and best selection
Are you interested in...?